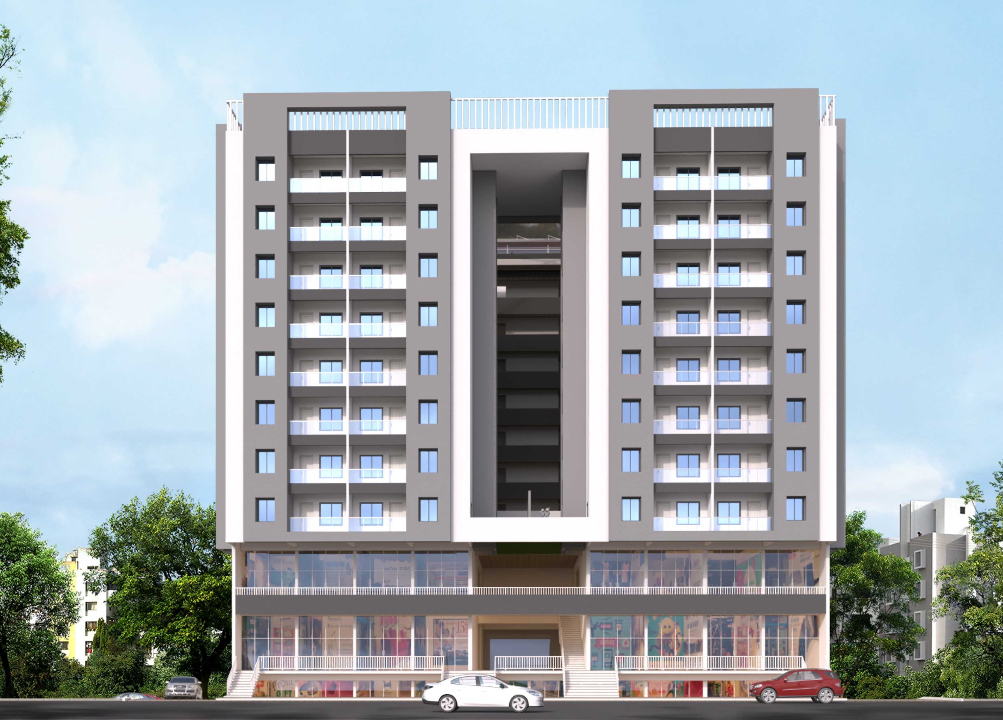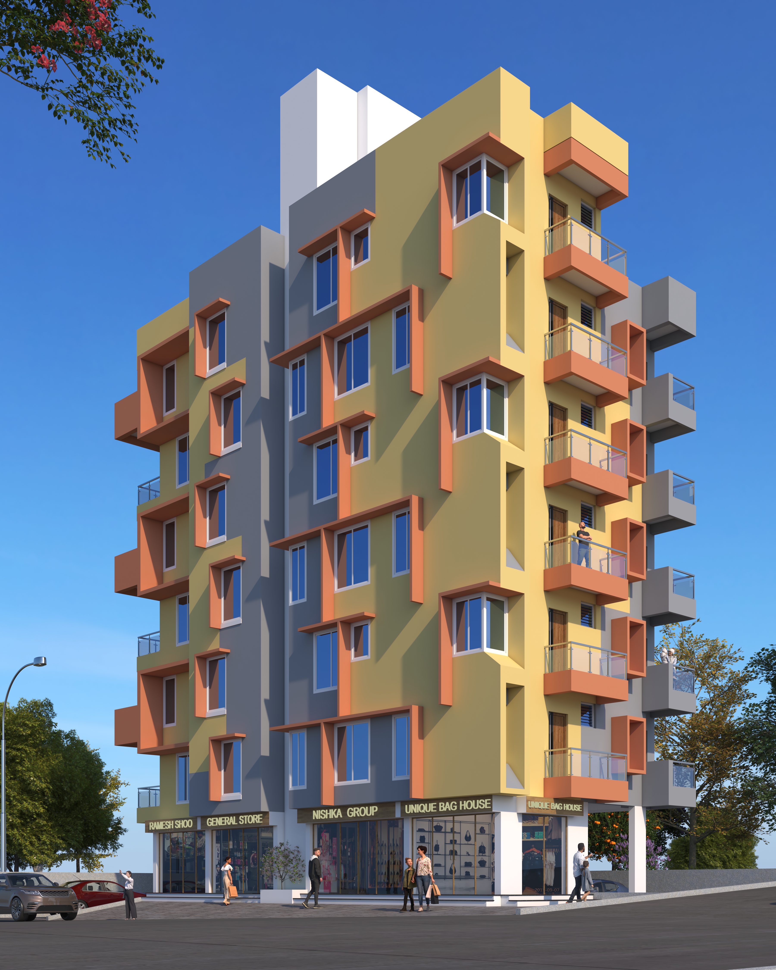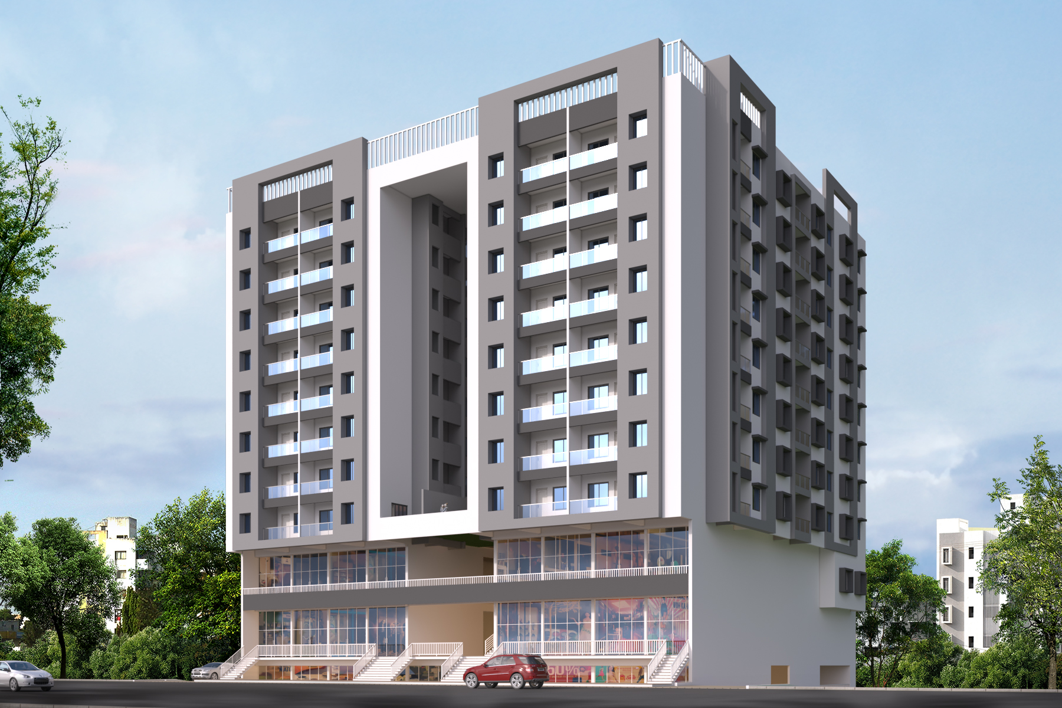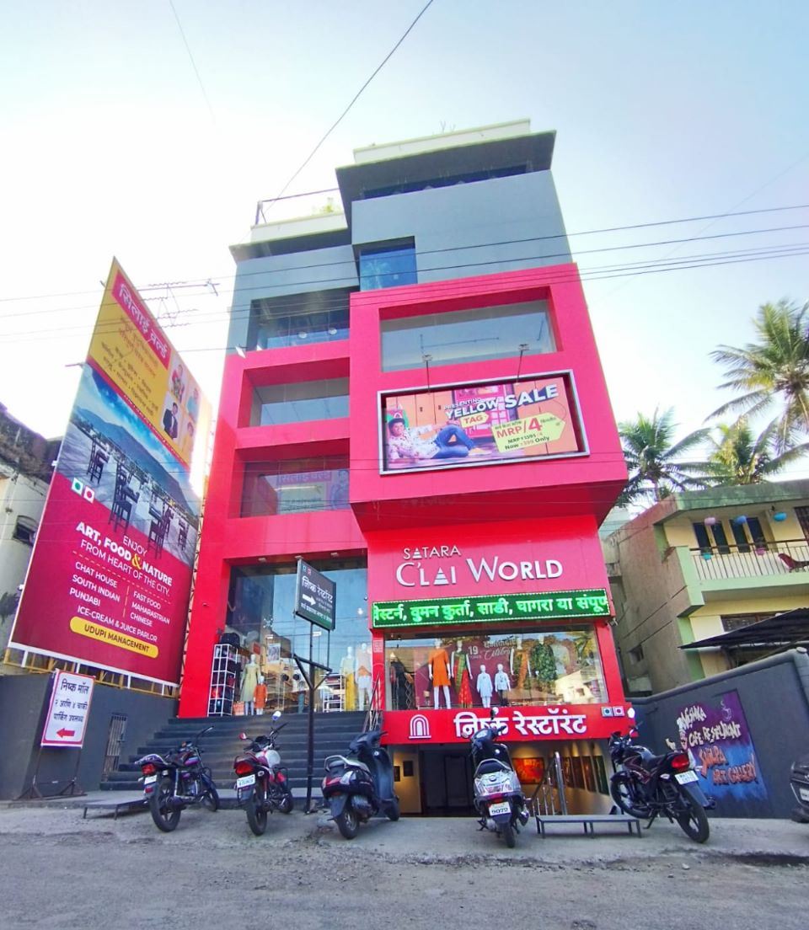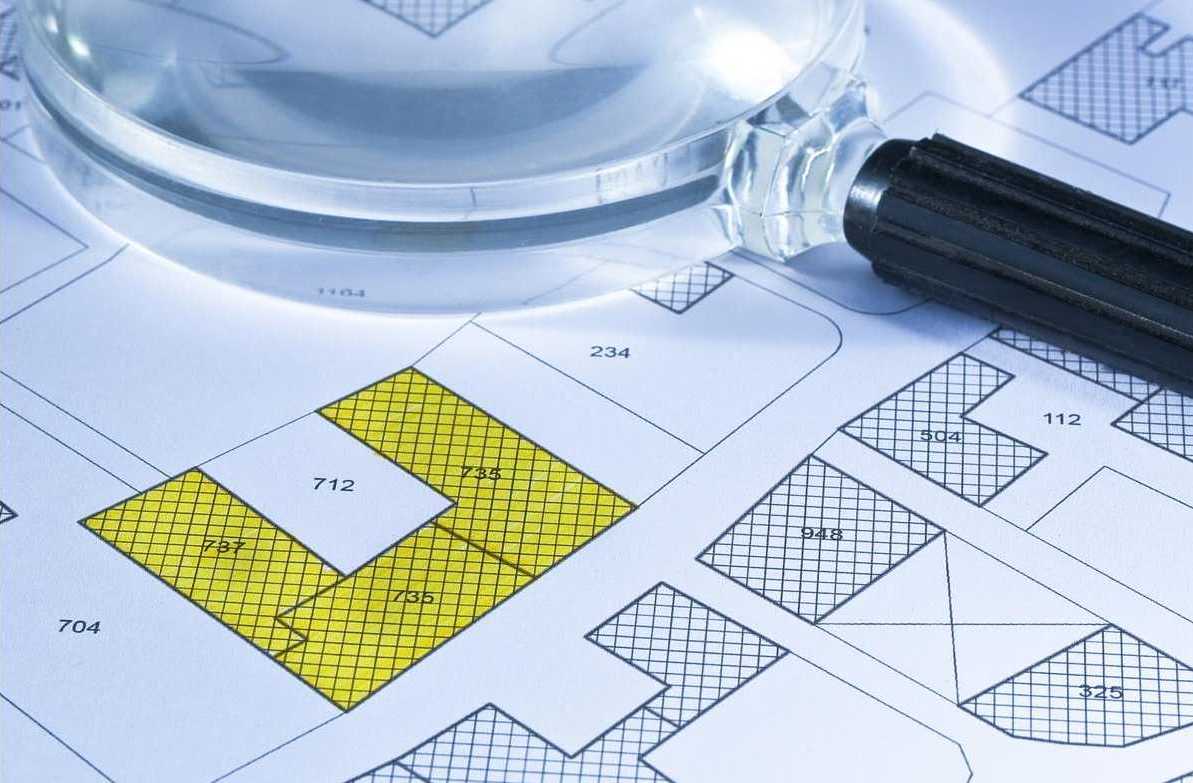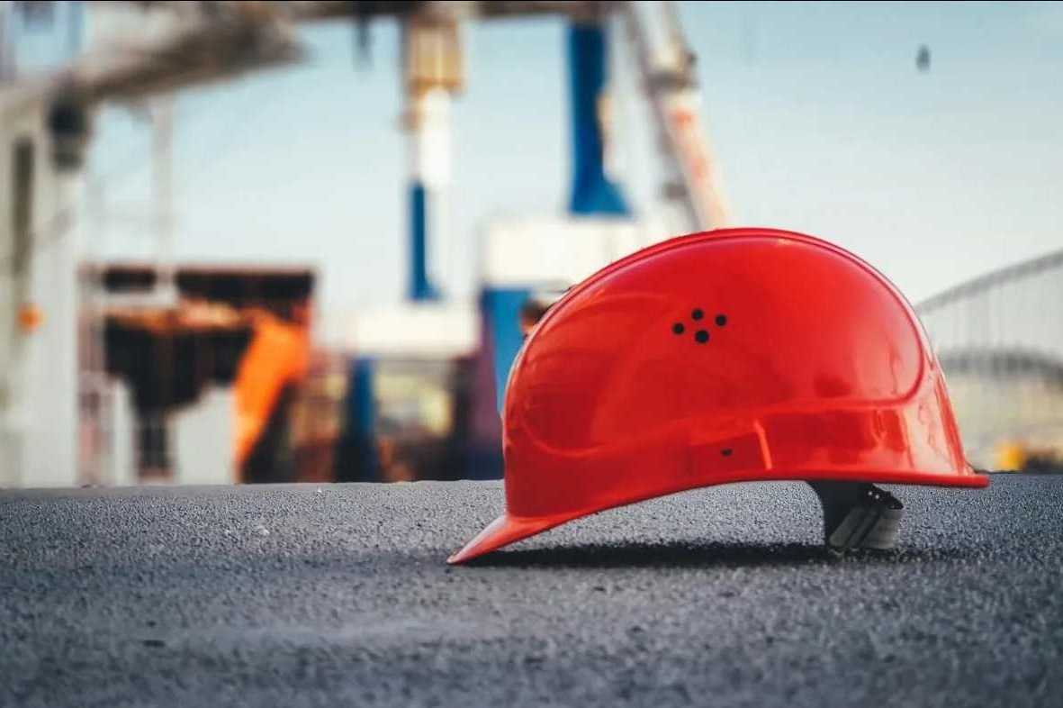Quality Checks for Buying an Under-Construction Residential Flat
Buying an under-construction residential flat is an exciting milestone, but it also comes with the responsibility of ensuring that the construction quality meets high standards. Poor construction can lead to issues that are not only costly to fix but can also cause significant inconvenience. To safeguard your investment, here are some essential quality checks to perform when purchasing an under-construction flat:
1. RCC Work Inspection
· Consultant Site Visit Reports: The structural integrity of the building is critical, and this starts with the Reinforced Cement Concrete (RCC) work. Review the site visit reports from the RCC consultant to confirm that the steel quantity is accurate and that the steel binding is done properly. Approval from the RCC consultant is a key indicator that the structural framework is being executed correctly.
· Concrete Strength Verification: At each stage of the concrete work, whether it’s for columns, footings, or slabs, ensure that the concrete strength is tested. Residential buildings typically use concrete grades M20 or M25. Request the concrete strength testing reports from the builder to verify that the concrete meets the required specifications.
2. Curing Process
· Curing Period: Proper curing is crucial for the durability and strength of the structure. The standard curing period is 15 days for columns and 21 days for slabs. Ask the builder for the dates when the slabs were cast and verify that proper curing was conducted during this time.
· Water Curing: If possible, visit the site to observe the water curing process. Proper water curing involves filling the slabs with water adequately, which is essential for ensuring the concrete gains the necessary strength.
3. Material Quality Checks
· Bricks: Conduct basic quality checks on the bricks used in construction. Examine their size, shape, and water absorption capacity (especially for red bricks). These factors indicate the durability of the materials used in the construction.
· Sand Quality: Check the quality of the sand by examining the amount of dust present. Excessive dust can weaken the mortar and affect the overall construction quality.
· Cement: Ensure that the cement bags used are from reputable companies and carry ISO certification. This guarantees that the cement meets industry standards for quality and consistency.
4. Plastering Work
· Mesh Use at Joints: During plastering, particularly at the joints where beams meet brickwork, check if a mesh is being used. The mesh helps achieve uniformity and reduces the likelihood of cracks and leaks at these joints.
· Waterproofing in Outer Plaster: For external plaster, verify that a waterproofing agent is added during the second coat. This is crucial for preventing water infiltration and long-term damage to the building.
5. Waterproofing
· Terraces, Bathrooms, and Toilets: Waterproofing is essential in areas exposed to water, such as terraces, bathrooms, and toilets. Ensure that proper waterproofing techniques are being used and that adequate curing is done afterward. This step is critical to preventing water seepage and mold growth in the future.
6. Electrical and Plumbing Checks
· Concealed Electrical Wiring: Ensure that the electrical wiring is concealed properly and that high-quality wires are used. Check for the presence of proper earthing and other safety measures to prevent electrical hazards.
· Plumbing Work: Inspect the plumbing layout for leaks and assess the quality of the materials used. Poor plumbing can lead to significant issues like water damage, which can be costly to repair.
7. Structural Layout and Design
· Consistency with Approved Plans: Cross-check the construction with the approved architectural plans. Any deviation from the original design can impact the structural integrity and overall aesthetics of the building.
· Load-Bearing Structures: Pay attention to load-bearing walls and columns. Ensure they are constructed as per design specifications and using the correct materials to maintain the building’s strength and stability.
8. Documentation and Legal Compliance
· Builder’s Credentials: Verify the builder’s credentials and track record for timely delivery and quality construction. Reviews and testimonials from previous buyers can provide valuable insights into the builder’s reputation.
· Legal Documentation: Ensure that all legal documentation, such as land ownership papers, building approvals, and environmental clearances, are in order. This will help you avoid legal complications in the future.
9. Site Safety and Hygiene
· On-Site Safety Measures: Check if the construction site follows proper safety protocols for workers and visitors. A well-maintained and safe construction site is usually an indicator of a builder who prioritizes quality and professionalism.
· Cleanliness and Waste Management: A clean and well-organized construction site reflects the builder’s attention to detail and commitment to delivering a quality product.
Conclusion
Purchasing an under-construction flat requires careful consideration and thorough inspection. By performing these quality checks, you can ensure that your investment is safe and that the property you purchase will stand the test of time. A little diligence now can save you from potential headaches in the future, ensuring that your new home meets your expectations in terms of quality and durability.
Nishka Group


